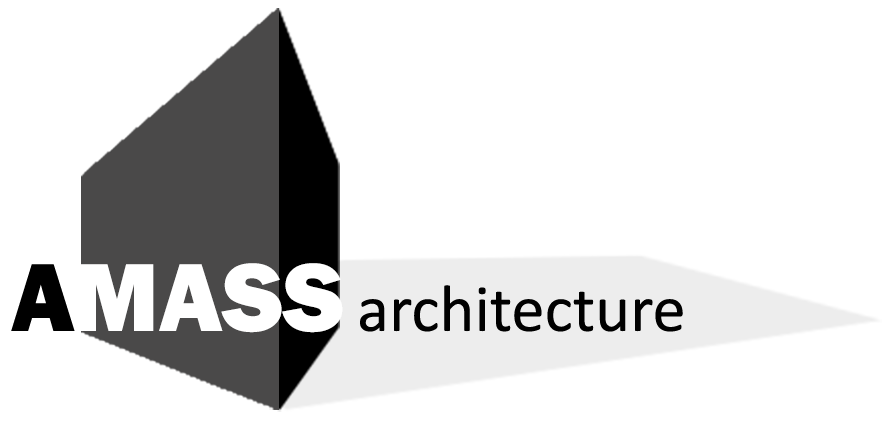Featured Projects
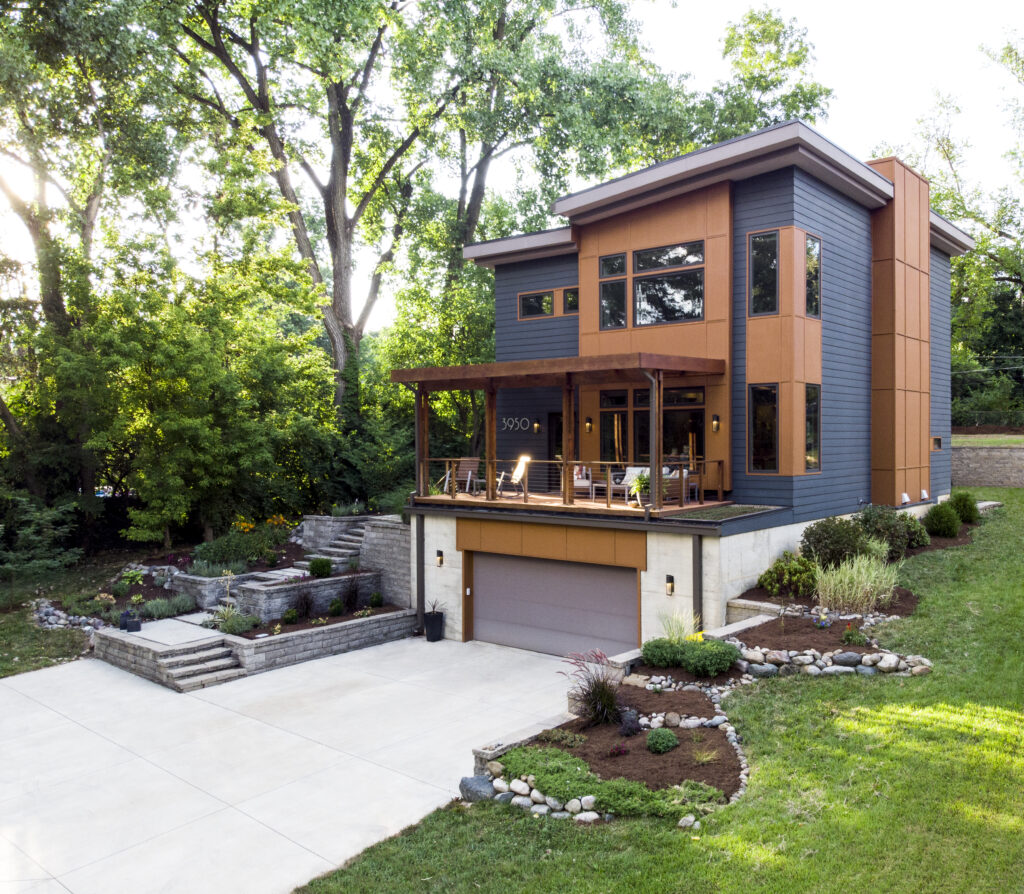
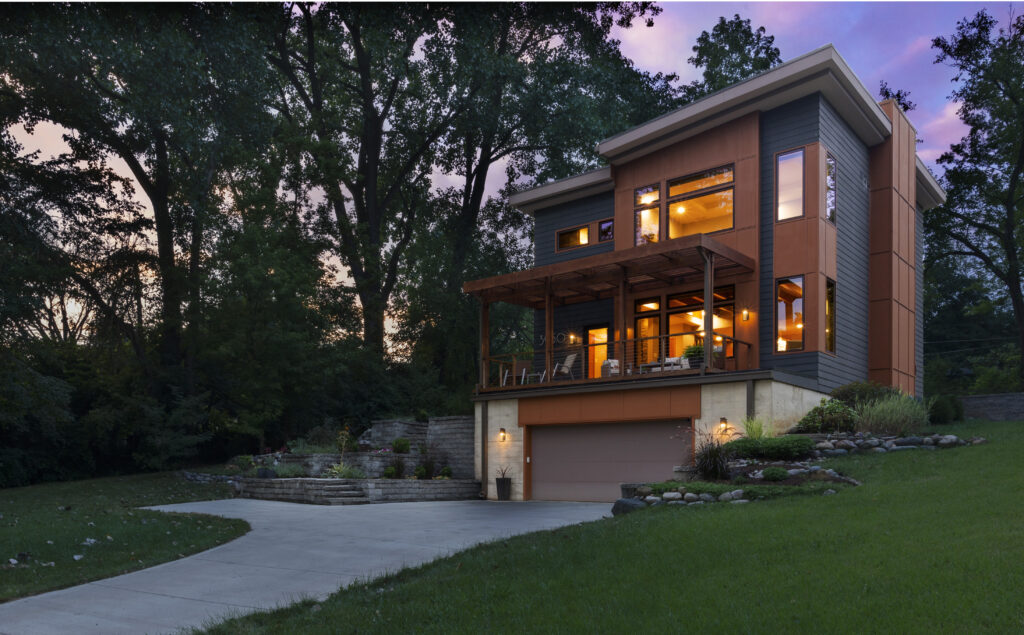
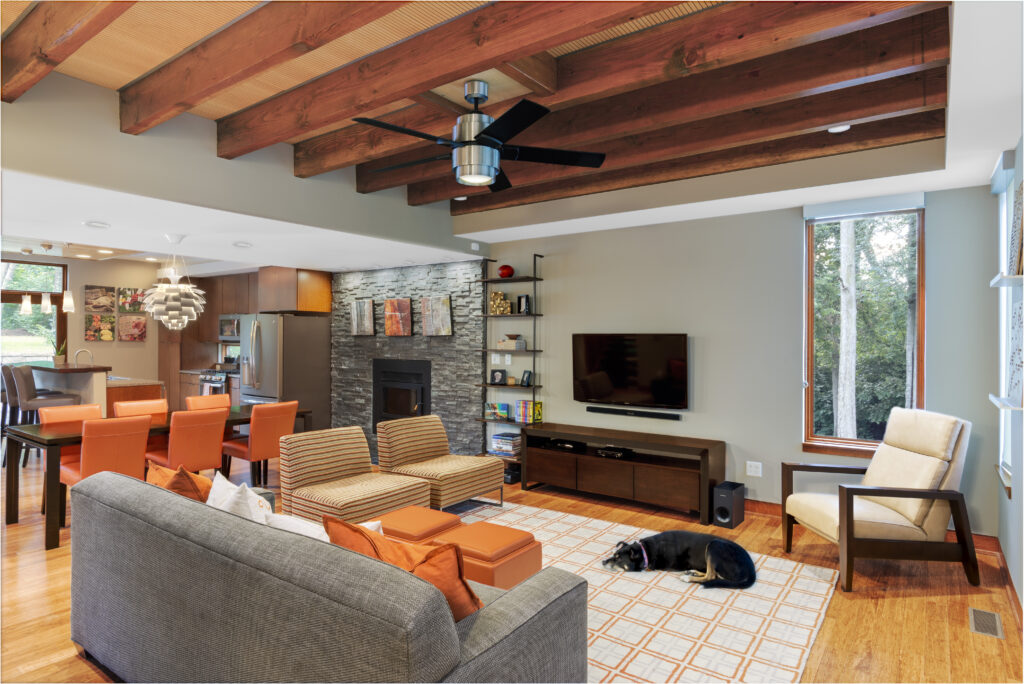
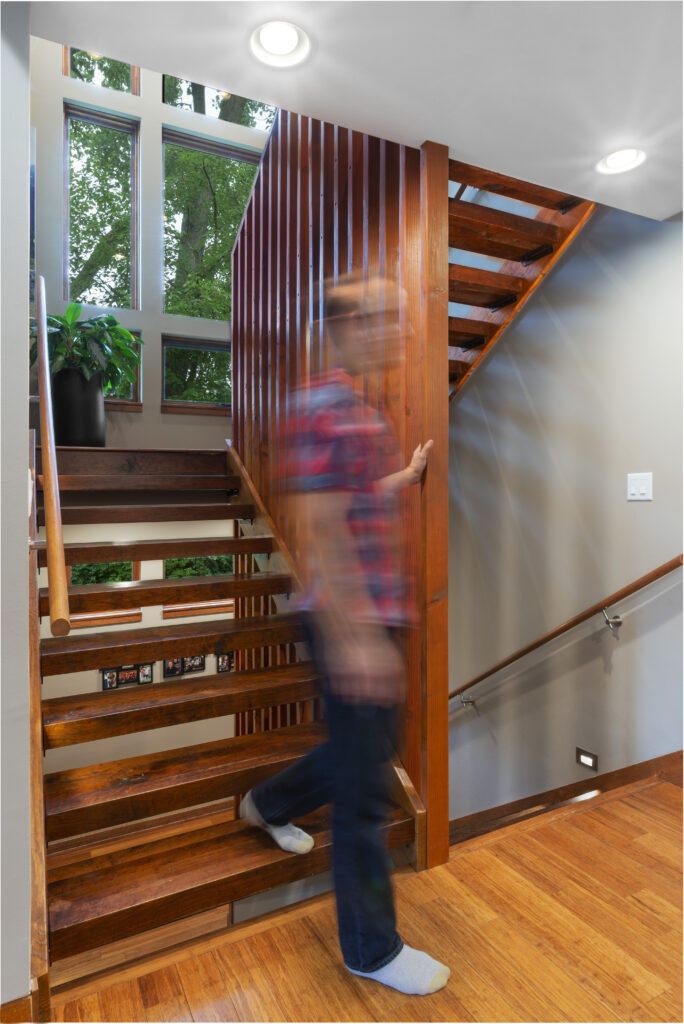
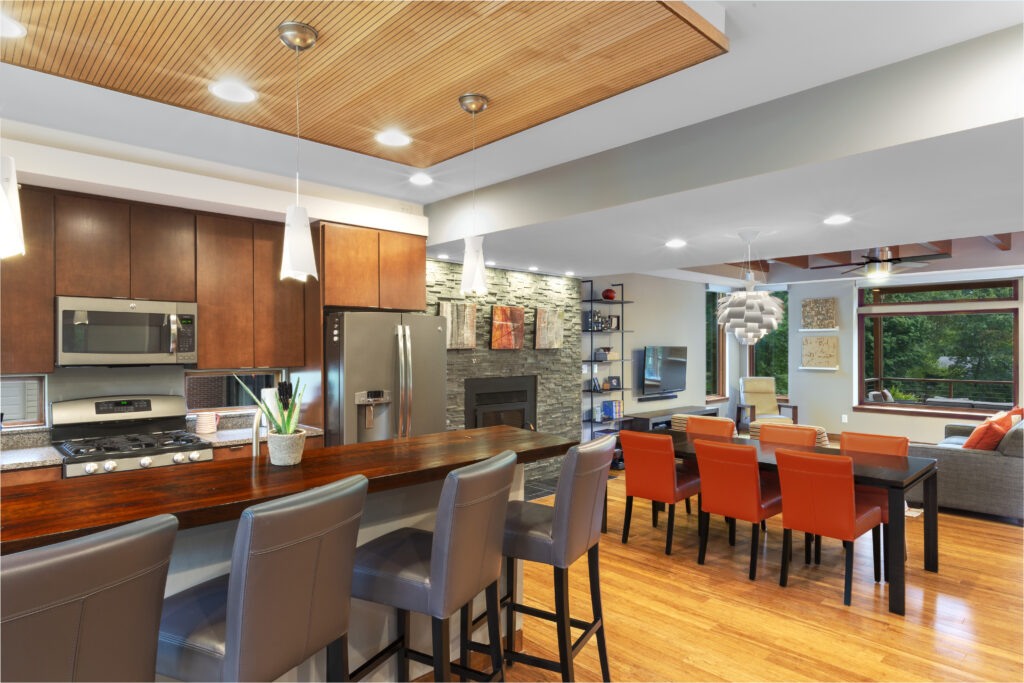
WINDING WAY RESIDENCE
A young and growing family wanted an open plan concept, and attention-getting contemporary aesthetics on a private lot with easy access to downtown Indianapolis.
The “drive-out” basement concept, the narrow footprint, and the long but private views were all governed by the parameters of the site.
Unique features include a wood slat screen wall at the open-riser site-milled stairs, kitchen backsplash windows, flush wood wall base, an integral porch trellis, tiered landscape wall approach, and exposed wood beams over the living room. images © 2018 Al Ensley and Eric Weed
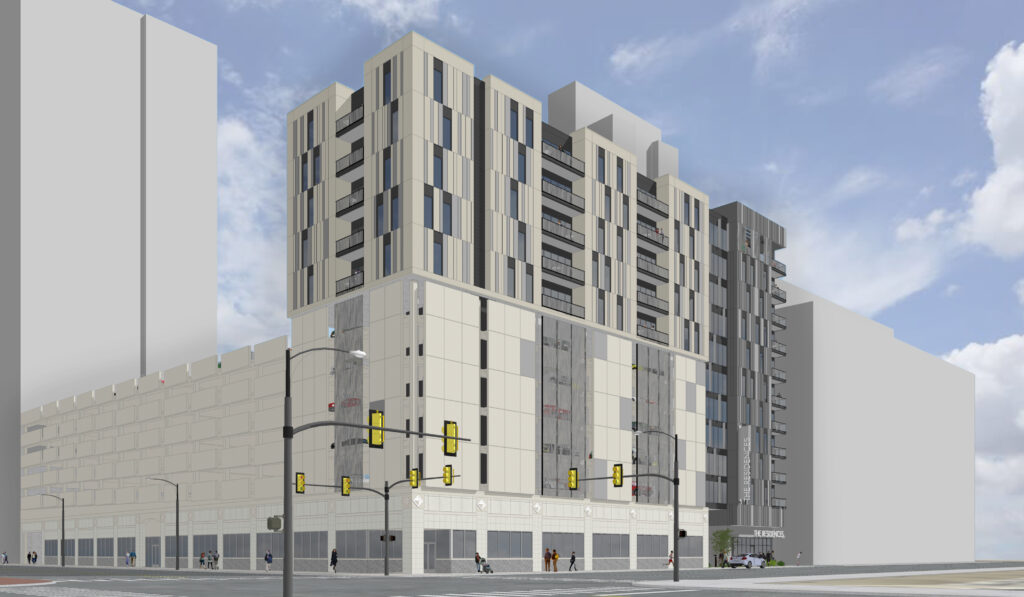
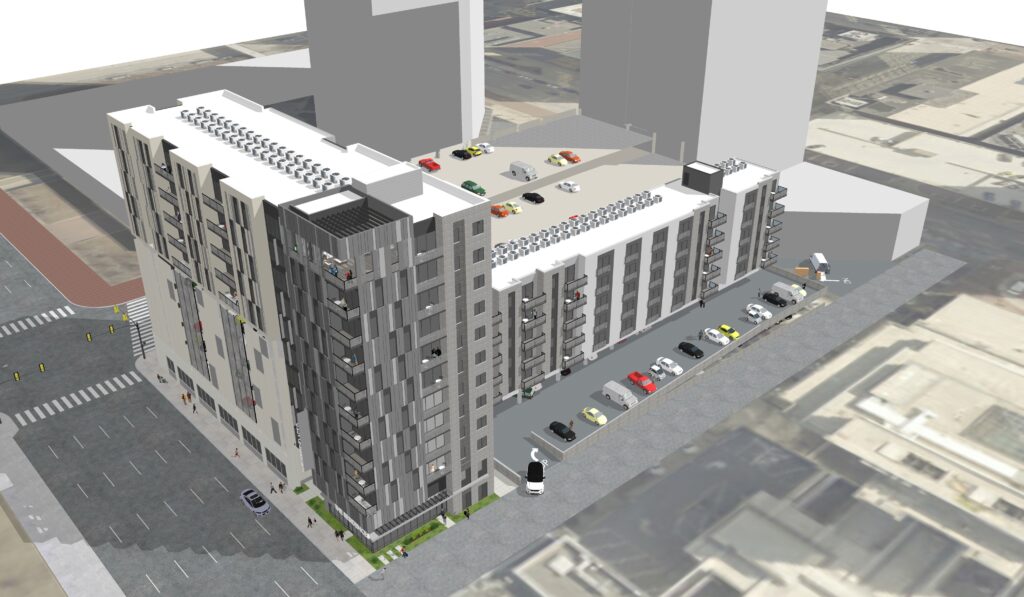
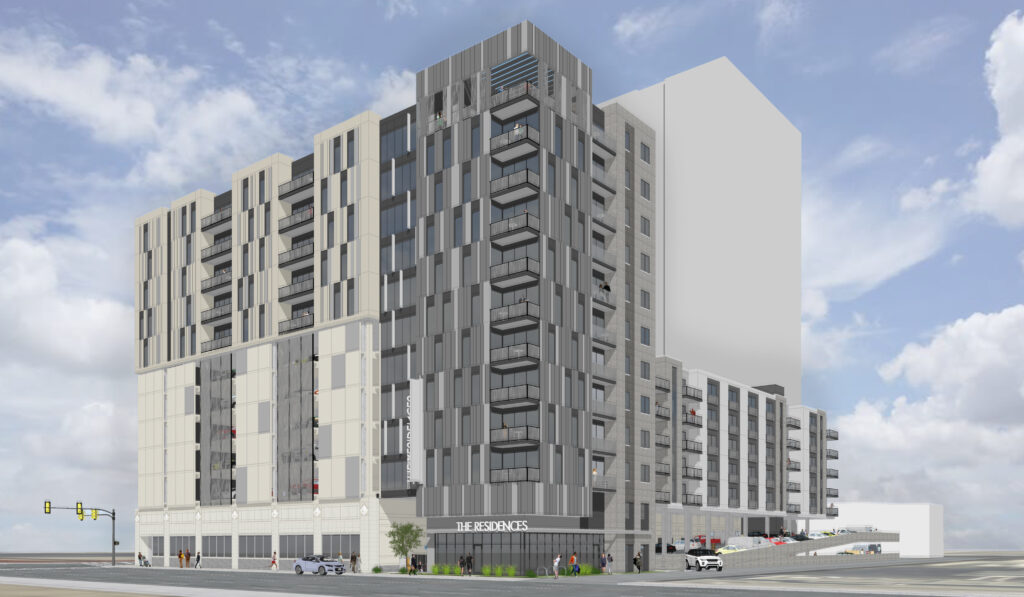
OHIO STREET FEASIBILITY (with Blackline 2018)
In this study, the owner wanted to explore options for underdeveloped space on the property.
We considered hotel and multi-family uses. The architectural work was in conjunction with a structural study that explored capacity to build on top of an existing parking garage, and unused property between the garage and access street.
The options ranged from 40 units in 47,540 sf up to 130 units, in 113,273 sf., shown here.
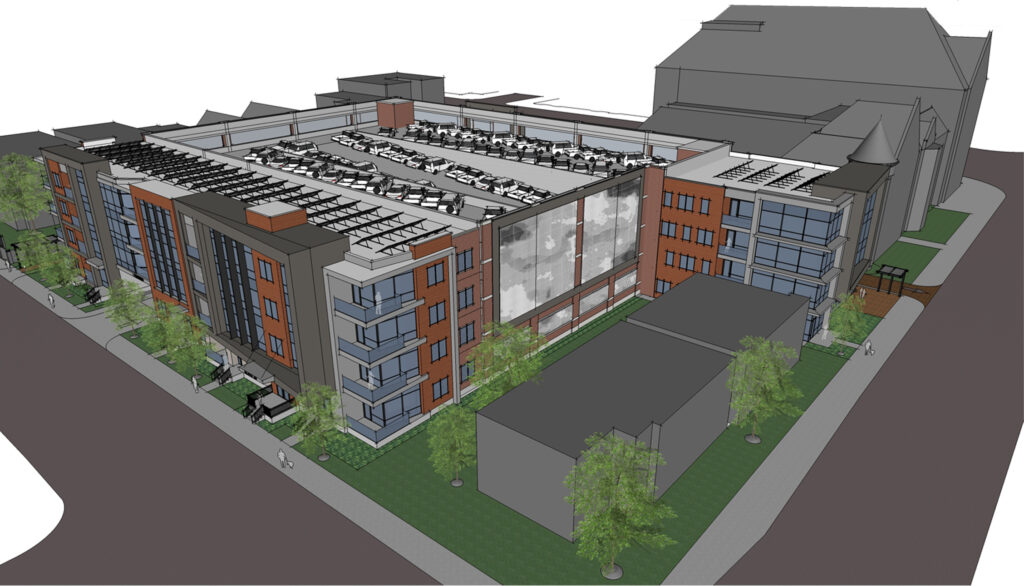
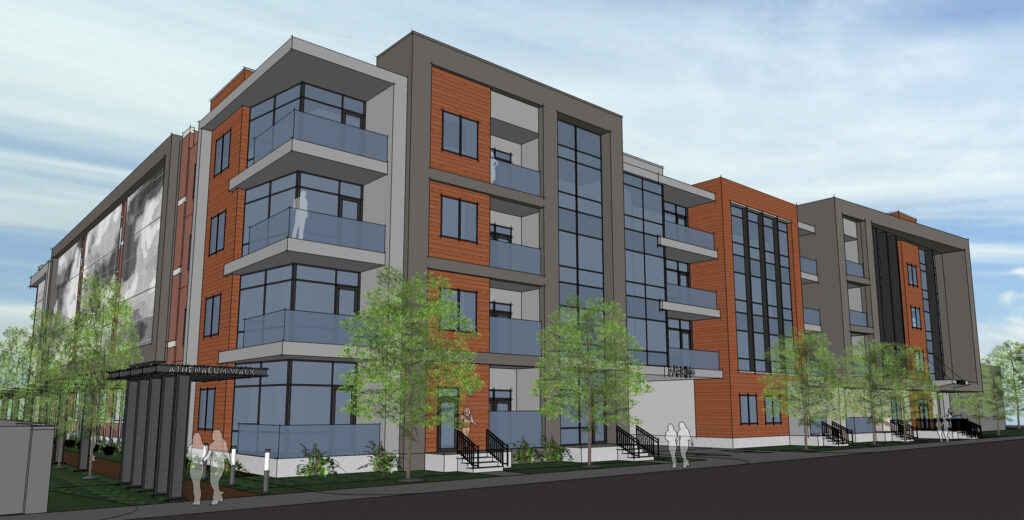
BLOCK 20 (with Rottmann Collier Architects 2016)
The client on this project was exploring development potential on a highly sensitive site next to an iconic historic building in downtown Indianapolis.
This is the third and most exciting schematic design and approach to this project; contemporary, high end luxury condos, a commercial office building, an expansive parking garage, pedestrian paths connecting all axes, lush gardens, and solar arrays to top it off.
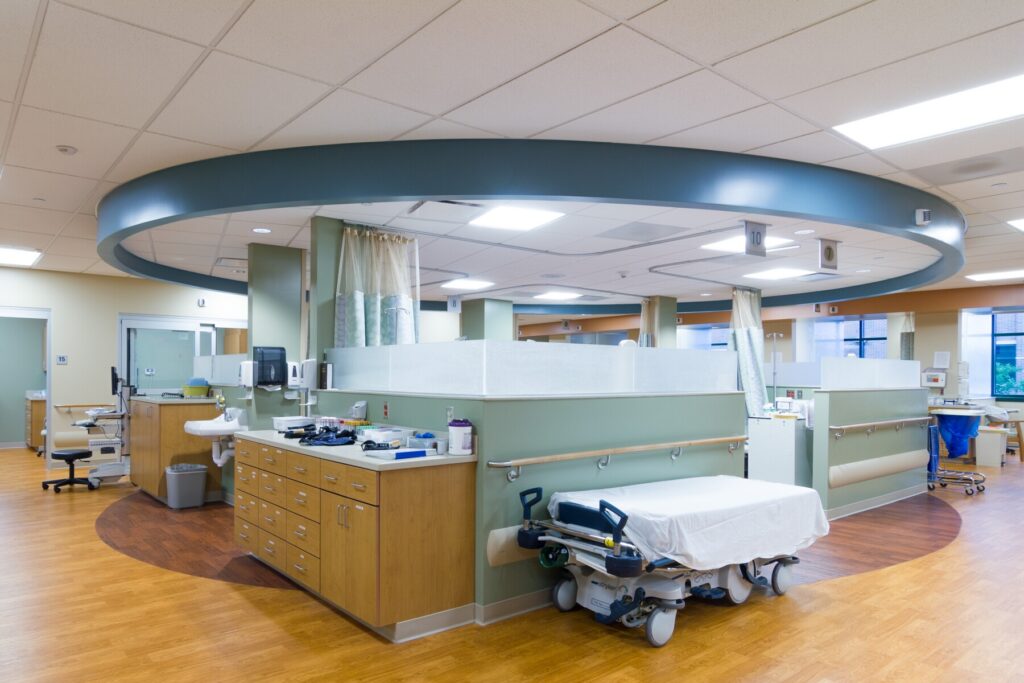
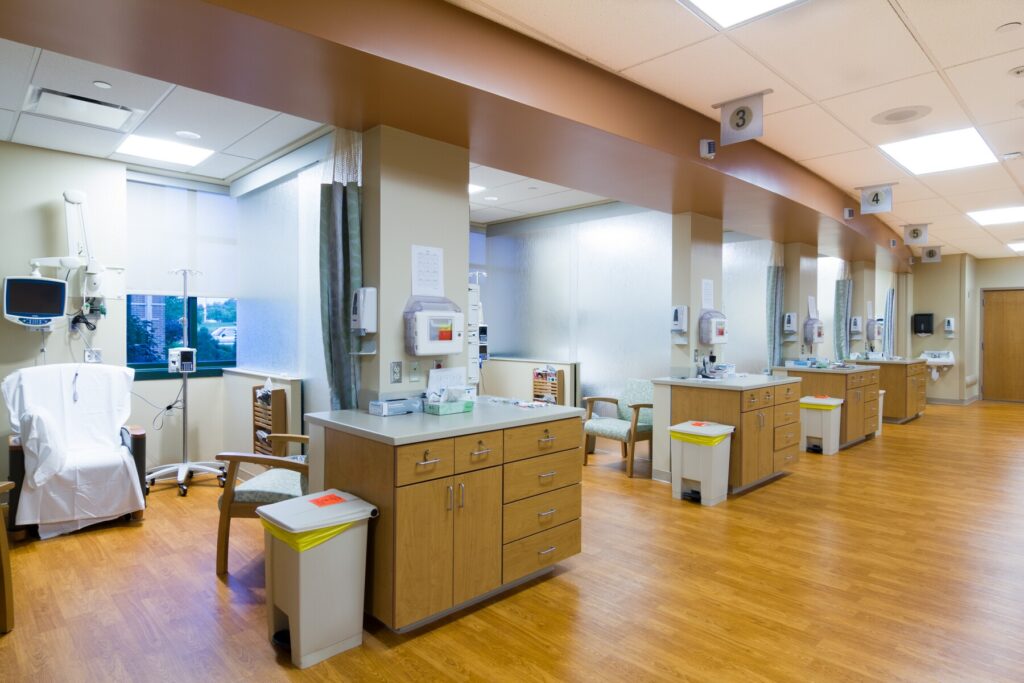
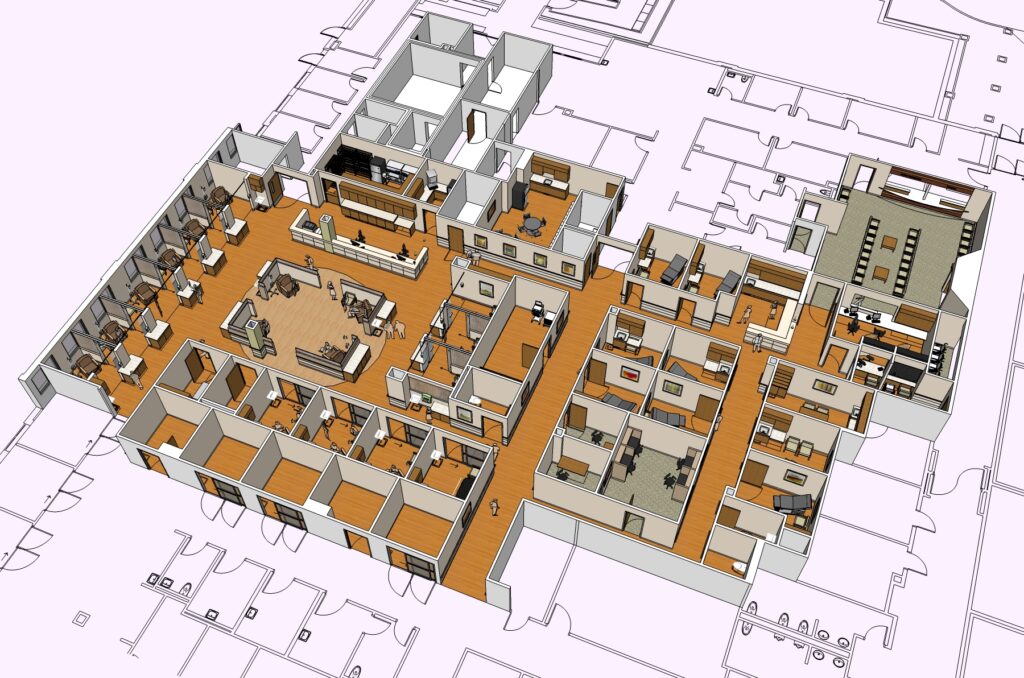
REID ONCOLOGY (with MSKTD 2013)
This project took shell space within the hospital to provide a new Cancer Center. The leading concept came from the nursing staff: provide different levels of privacy to patients receiving chemotherapy. This starts with private rooms, evolves to infusion bays with sliding glass partitions between them, and finishes with a central “community” area where patients can socialize, while receiving treatment.
The project included physician’s offices, exam rooms, nurse stations, a new reception and renovated waiting area shared with the adjacent radiology department.
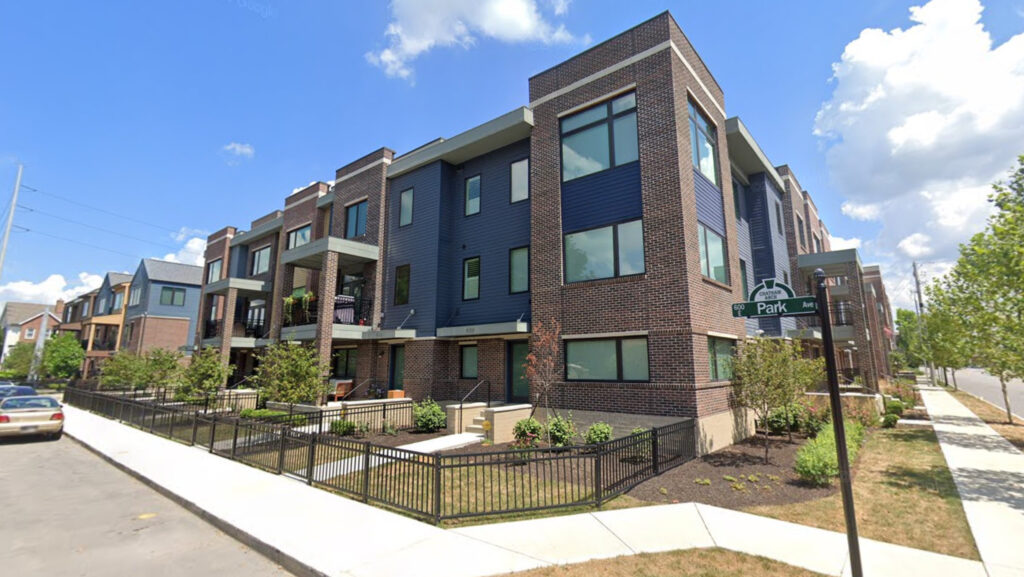
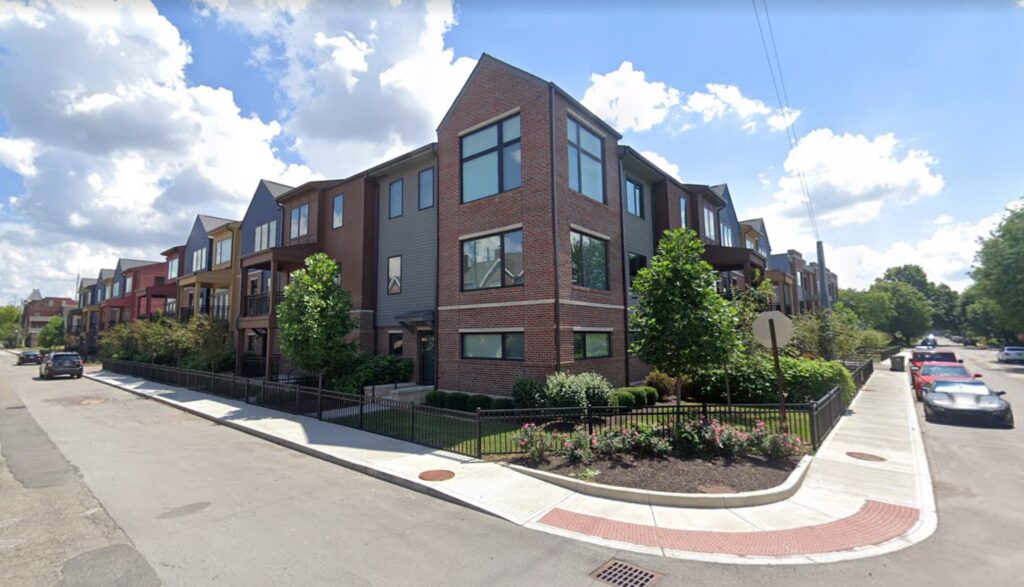
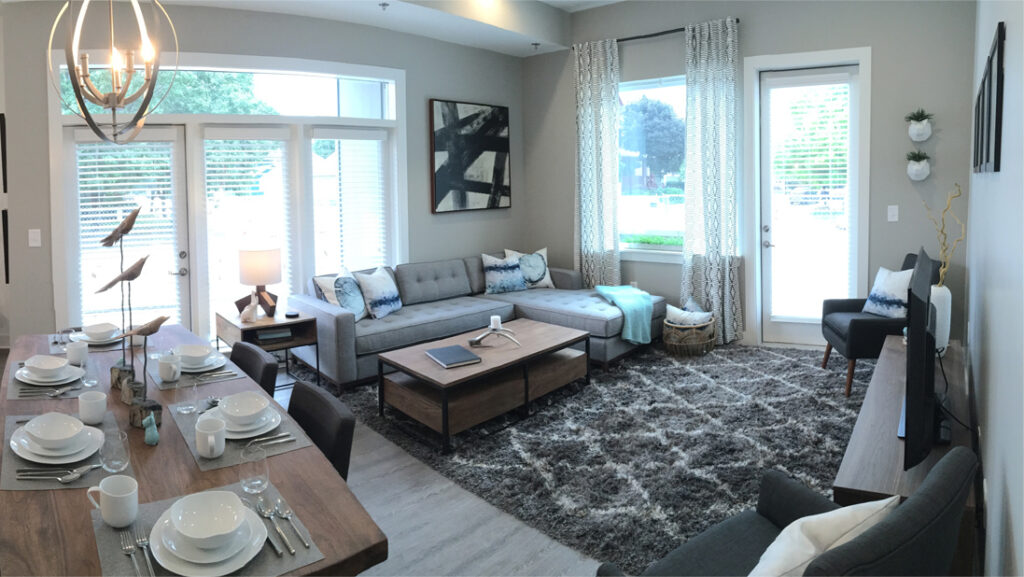
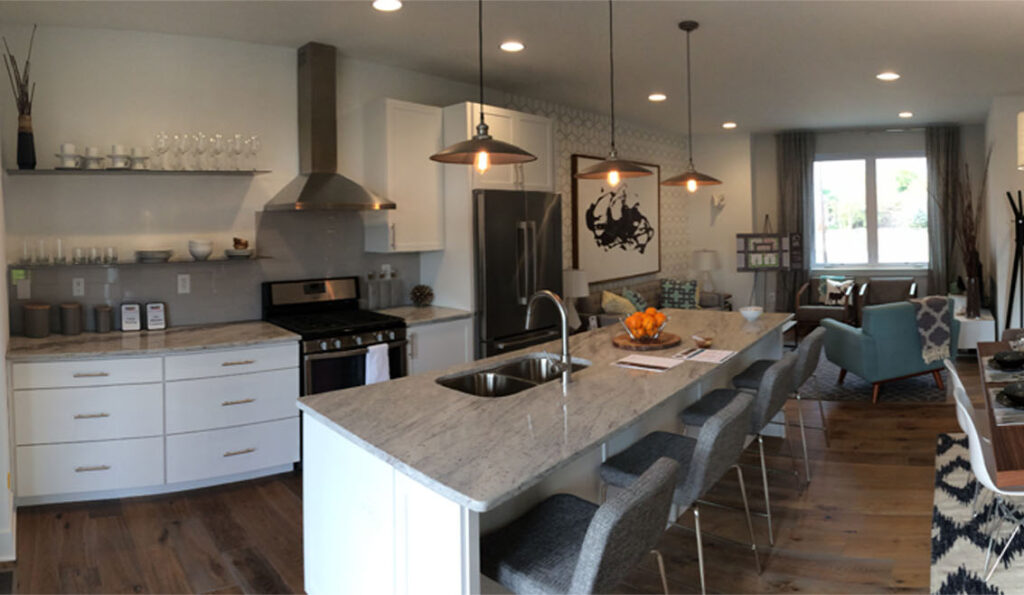
PARK 10 (with Rottmann Collier Architects 2015)
This block development included two Flats buildings with 28 units each, and three town home buildings with 28 units combined. The 2nd Flats building changed to more town homes as their market proved stronger.
There were several design iterations during development, delicately swaying between historic single family home examples, commercial block apartment examples, and the more contemporary styles desired in the market and carefully allowed by the Indianapolis Historic Preservation Commission.
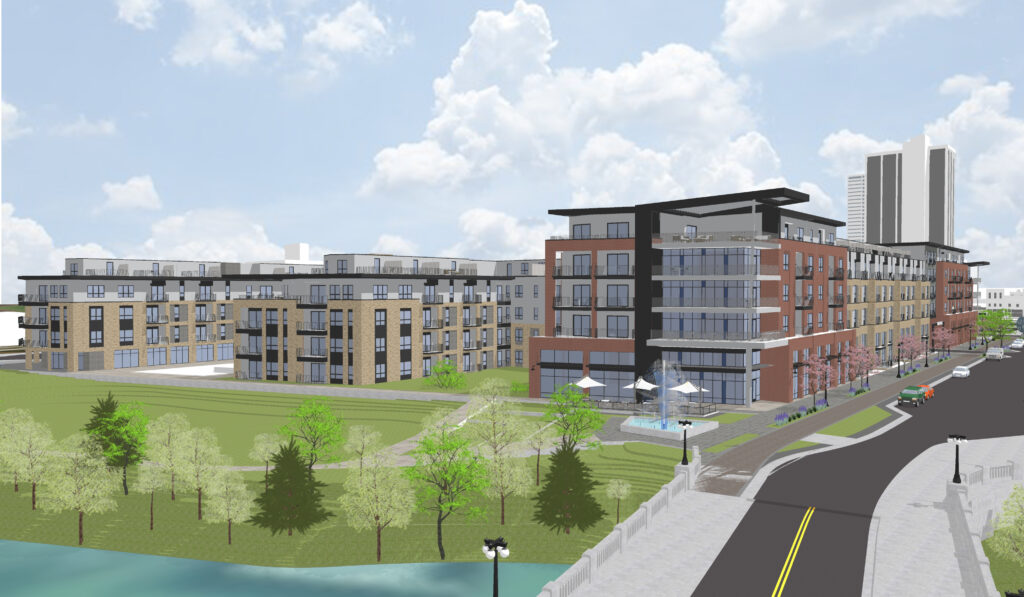
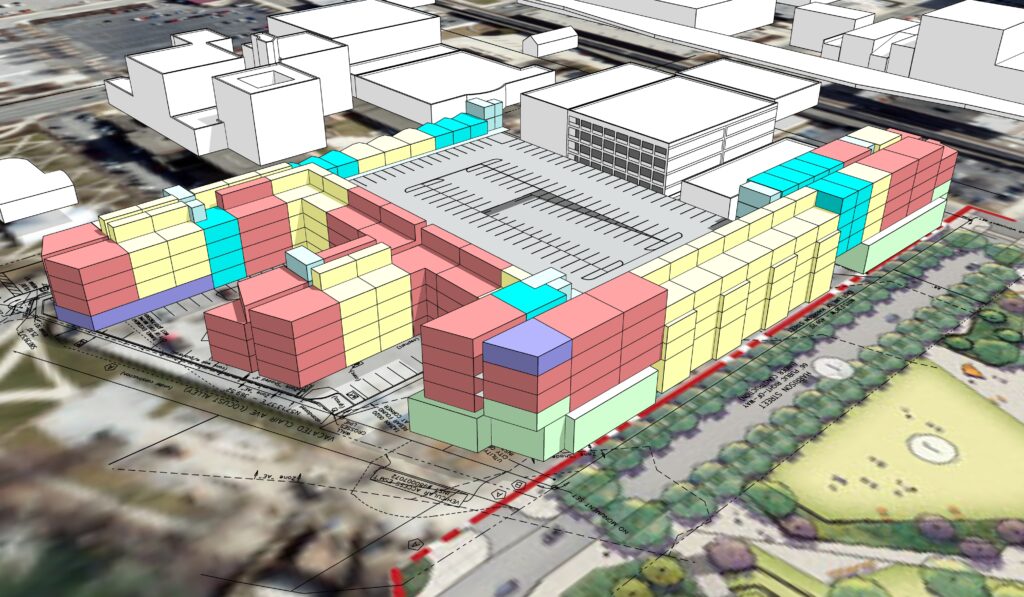
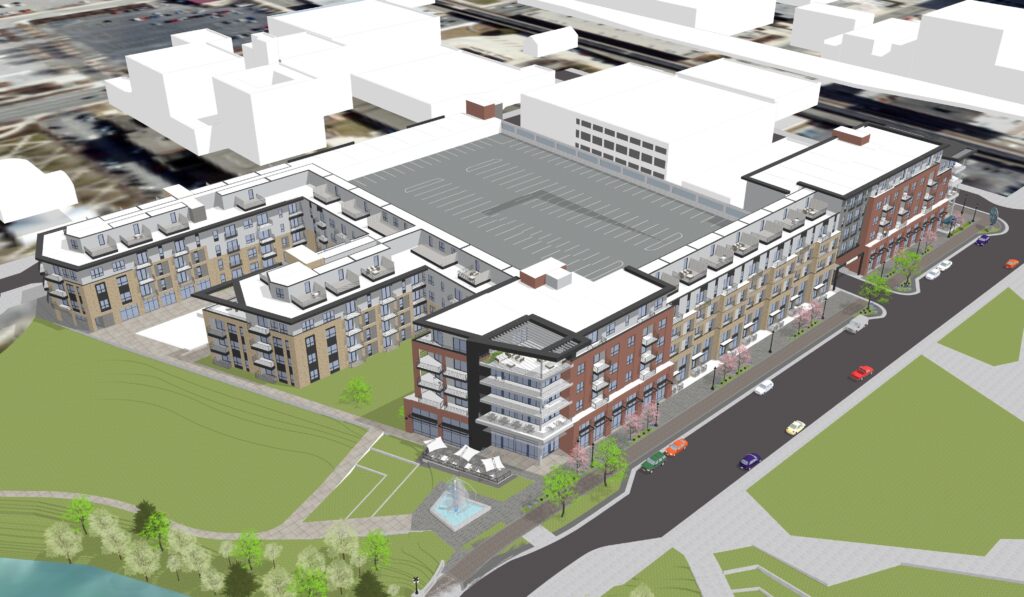
FORT WAYNE REDEVELOPMENT (with Blackline 2019)
The city sought a public/private partnership to develop land between Headwaters and Promenade Park along St. Marys River. The program was wide open but required 400 city parking spots.
The resulting design includes a parking garage with 640 spaces, 217 apartment units including live/work lofts and private roof decks facing and capitalizing on the promenade and river, and corner amenity roof decks. The ground floor provides 14,980 sf of commercial tenant space along the main street façade.
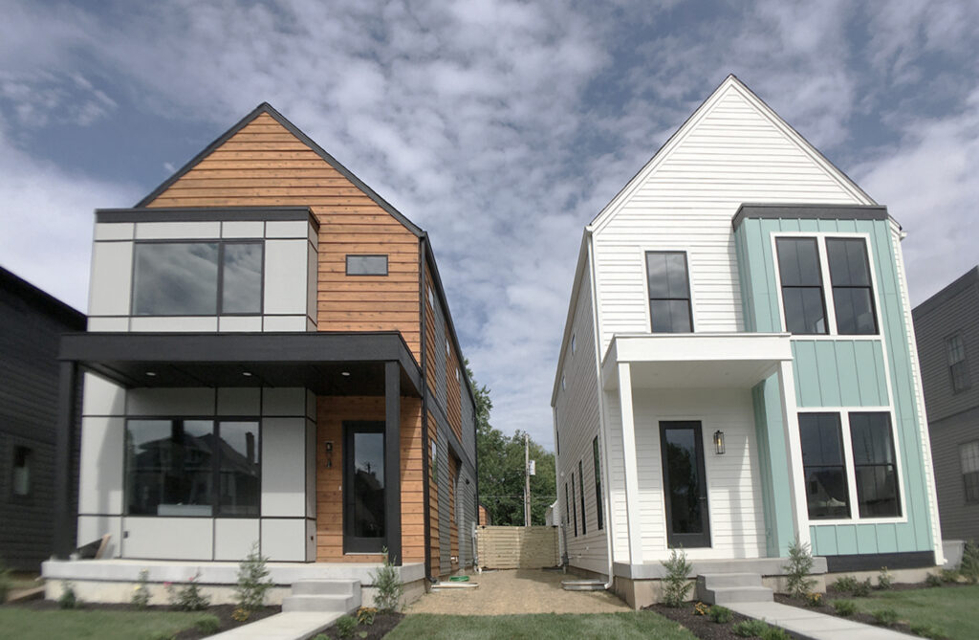
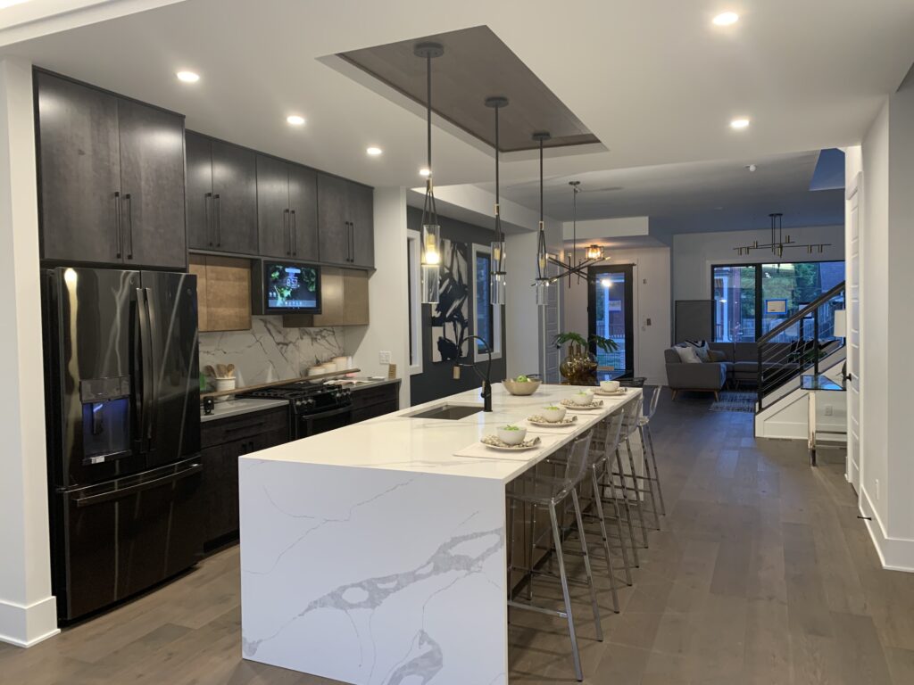
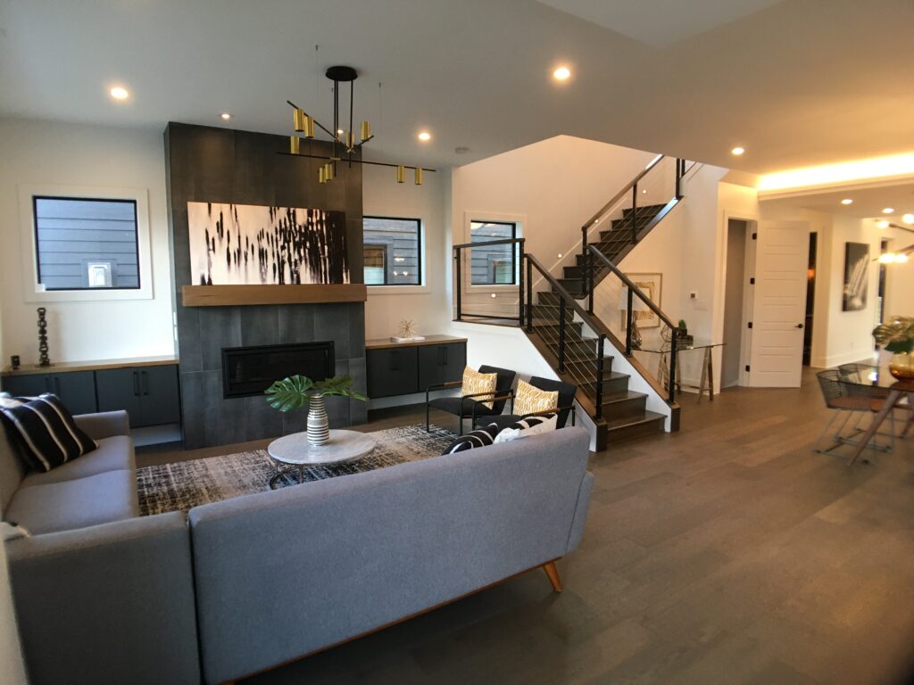
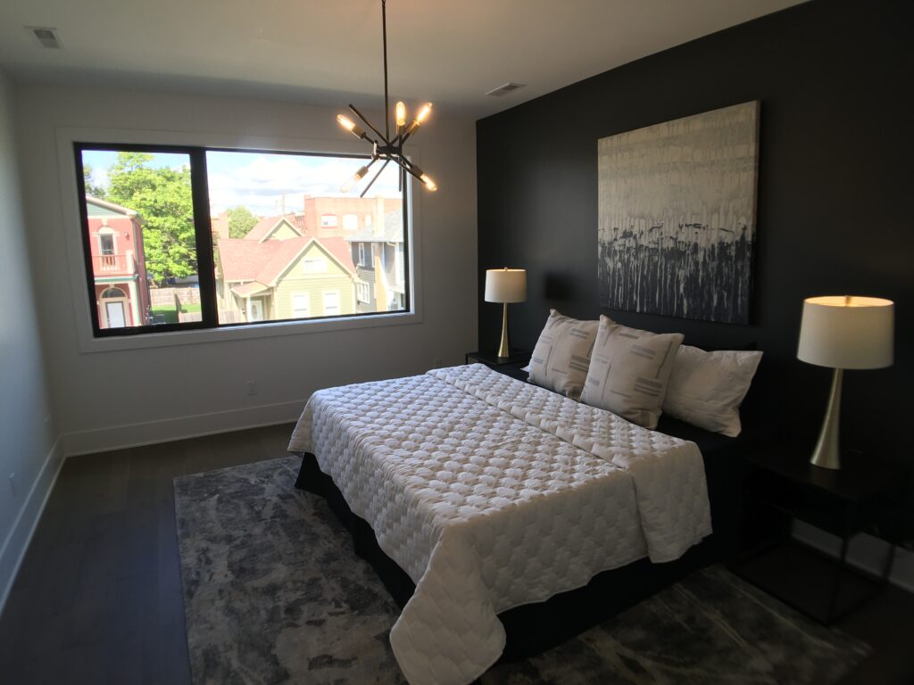
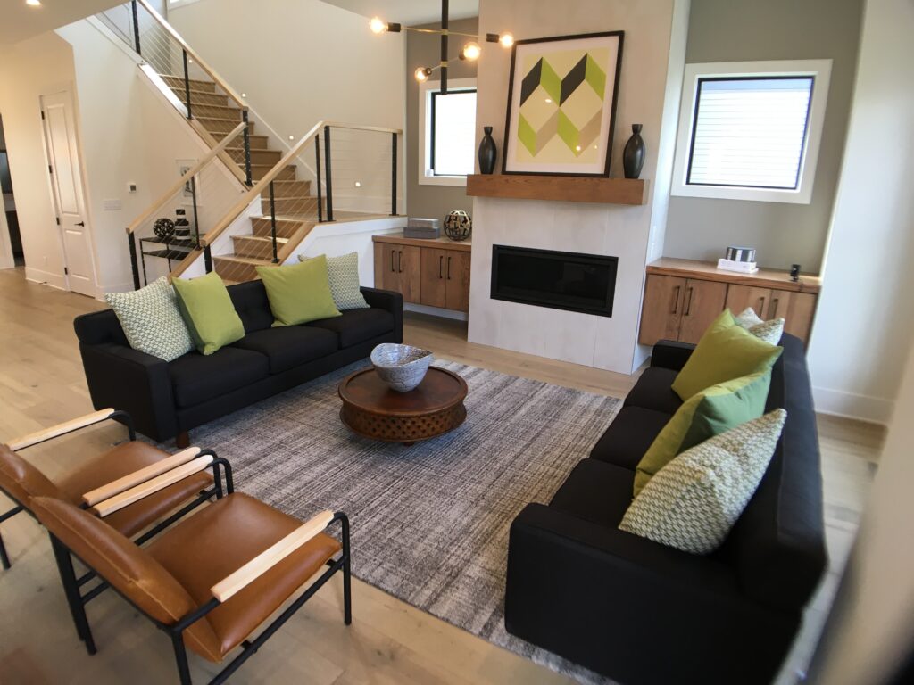
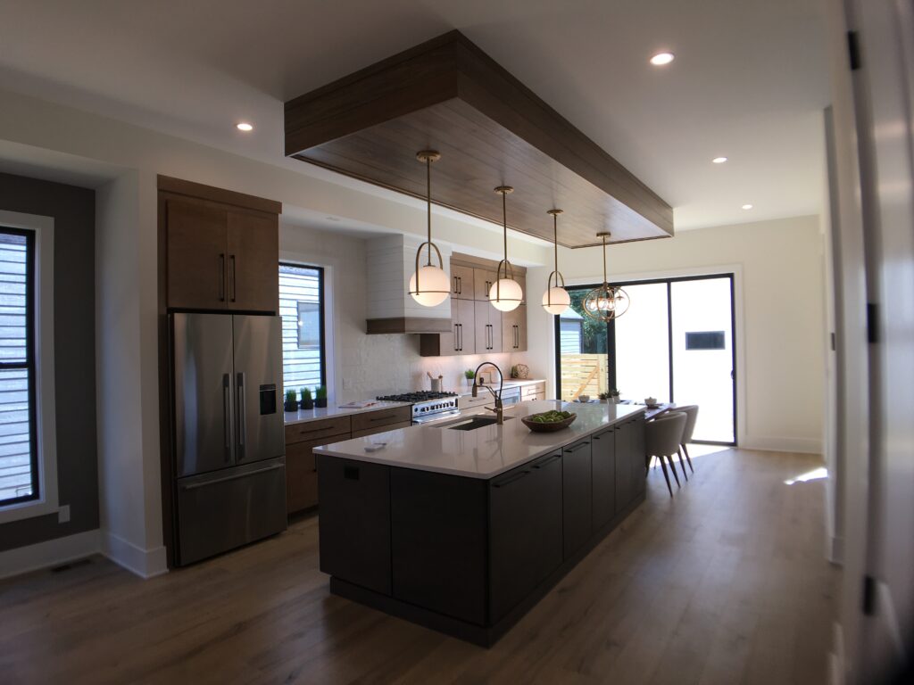
KENNEDY KING SPEC HOMES (with Blackline 2019)
The client built a plan-book spec home in the Kennedy King neighborhood of Indianapolis and realized they wanted the benefits of a full service design professional for the next venture: two adjacent spec homes with mirrored floor plans but customized to make one more contemporary and the other transitional.
The homes sold before they were listed. Then a third, more-efficient and contemporary design was developed for another lot nearby.
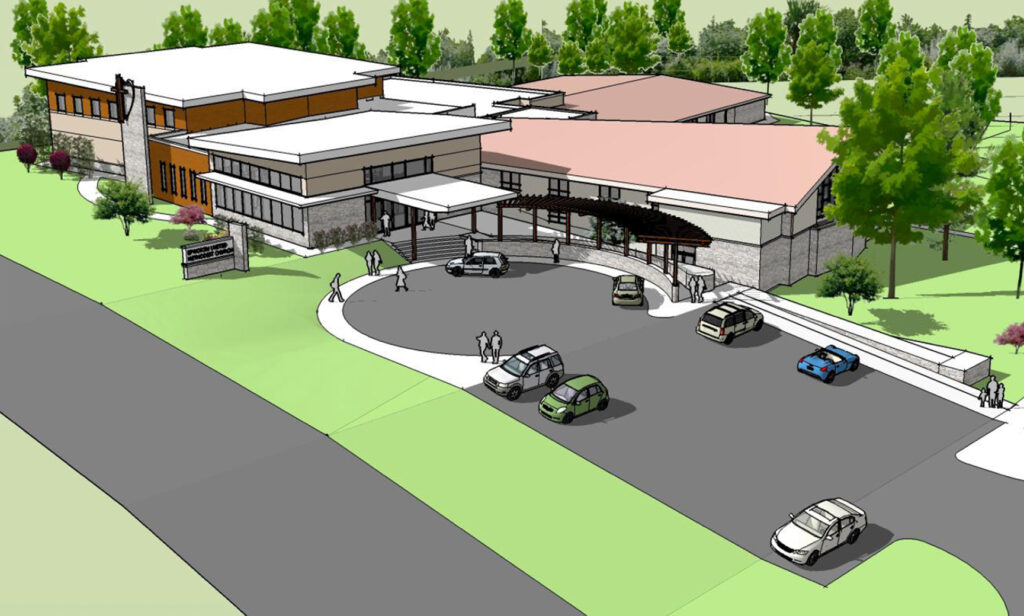
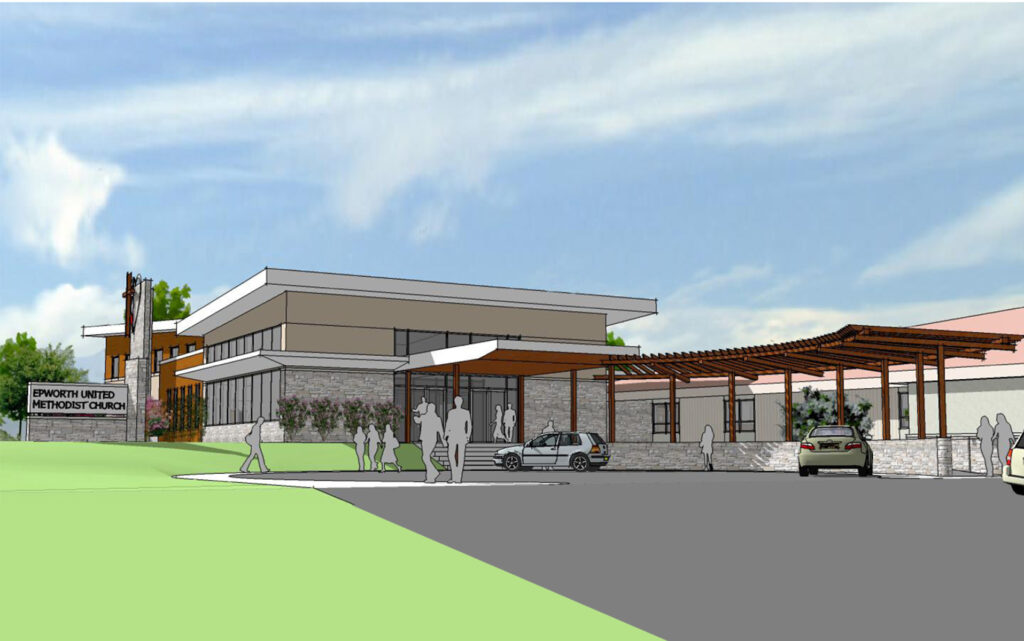
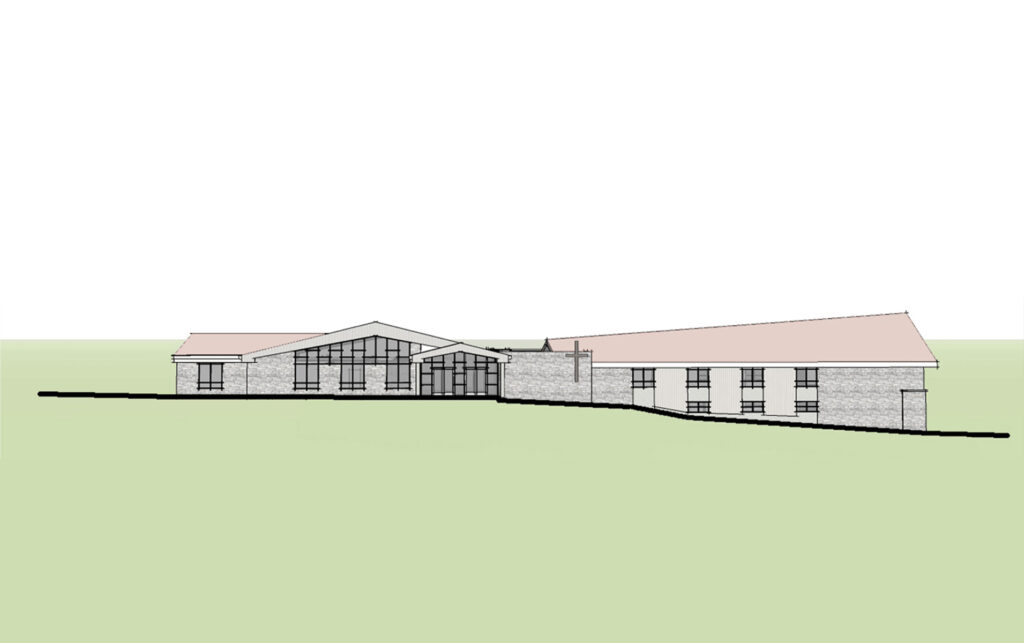
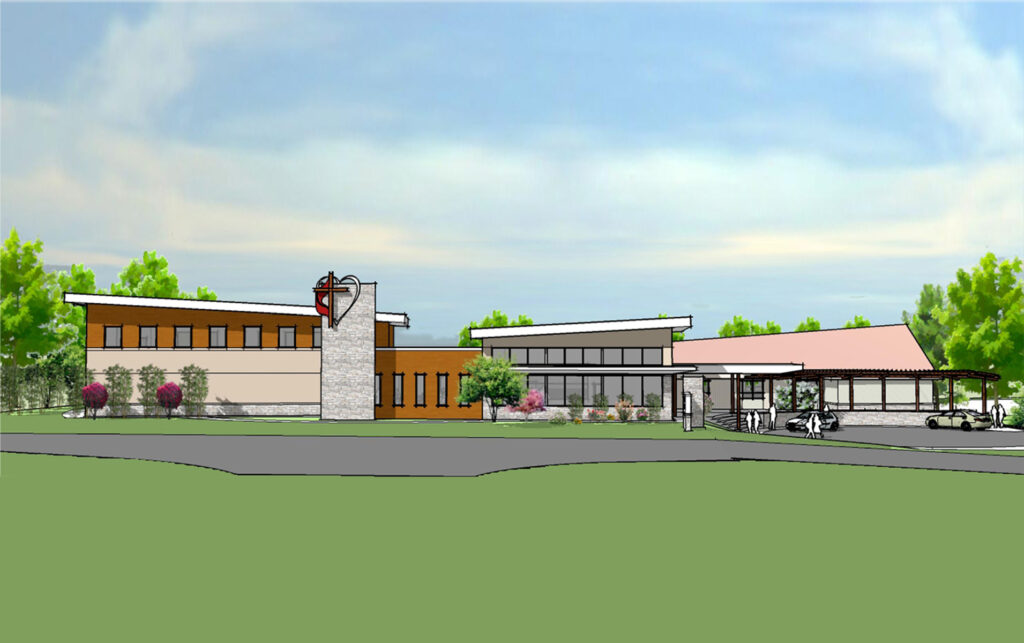
EPWORTH FEASIBILITY & PHASE 1 (with MSKTD 2010)
The Epworth facility turned 50 and had gone 25 years without a major investment. A Facility Assessment determined useful remaining life of existing systems, and focus groups provided direction for expanding the facility in the Master Plan.
Landlocked, and dipping its toes in the flood plane of a creek, development was restricted to the southeast corner, and was planned as a 3 phase project.
A new entry and lobby, now built, was slated to be the first and most visible construction phase. The church wanted to update its aging mid-century look, and become more noticeable from the busy adjacent road.
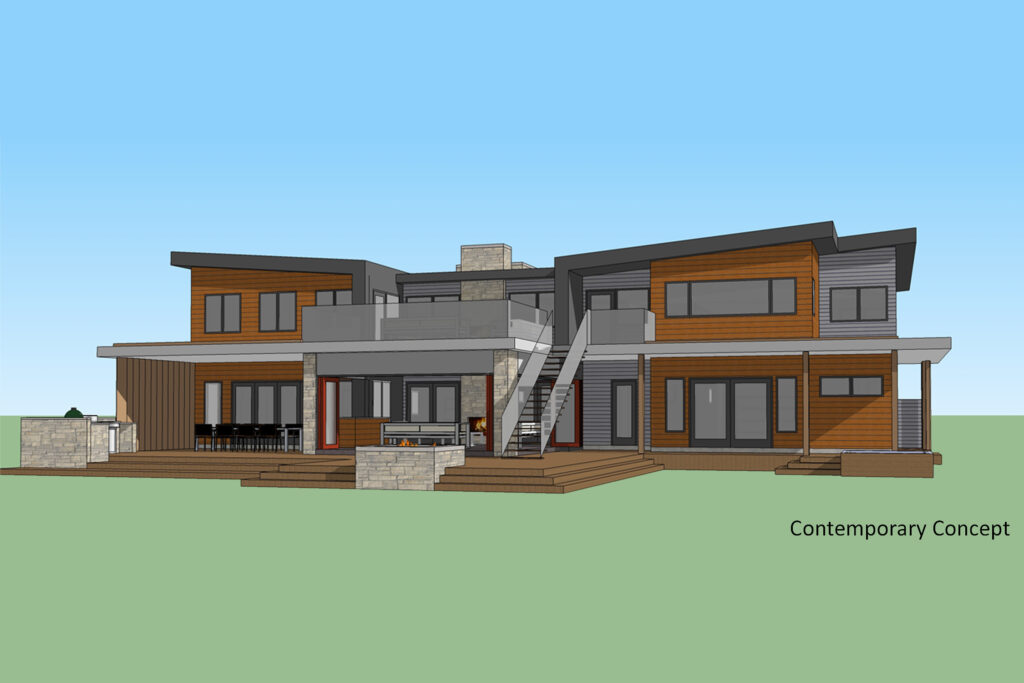
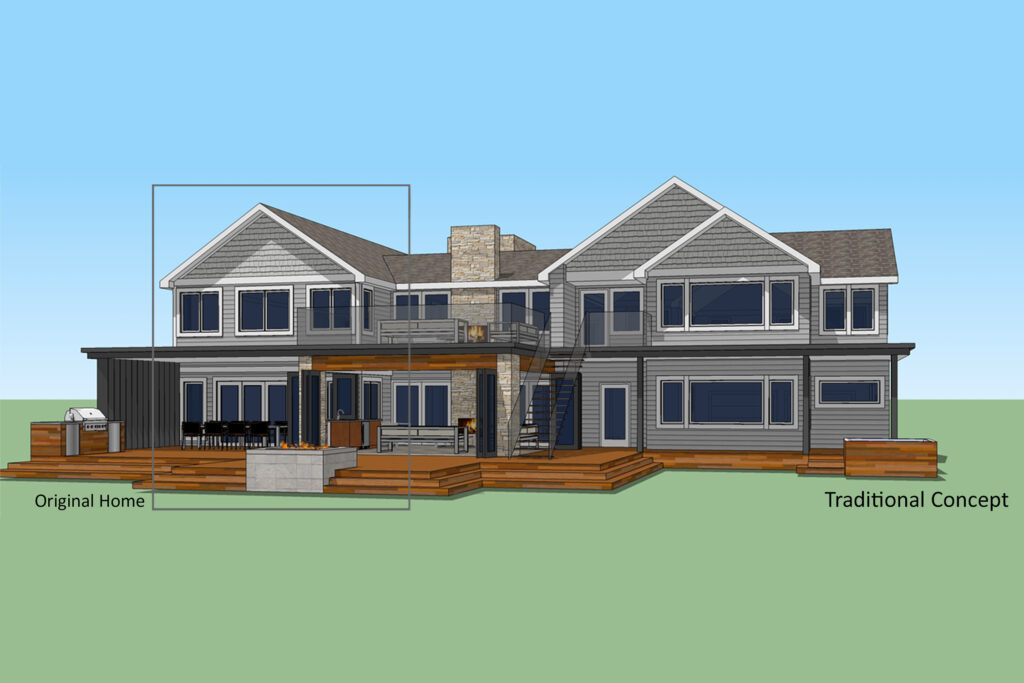
LAKEHOUSE (with Rottmann Collier 2016)
These clients started with an existing lake house and wanted a design that more than tripled the existing size putting emphasis on entertainment, and the flow of indoor/outdoor space for the dining, living, and master suite.
The dilemma was whether to continue the pseudo-cottage style of the existing exterior, or make a stunning contemporary masterpiece.
Contemporary was chosen, but this design was abandoned in favor of building an all new structure on adjacent lots.
